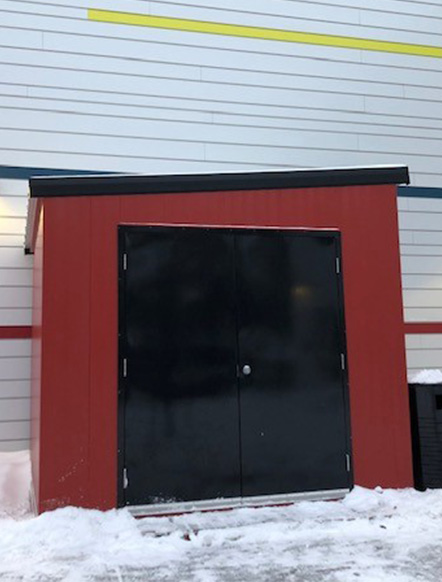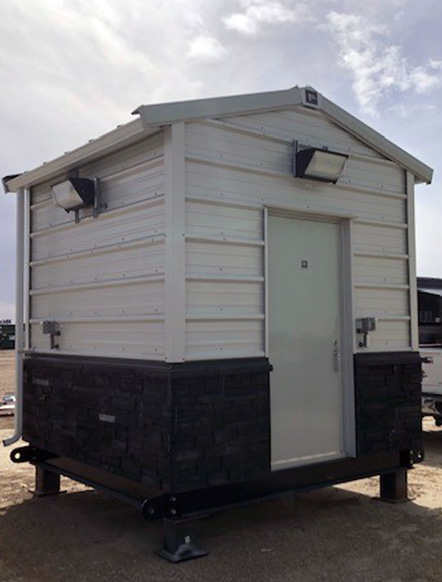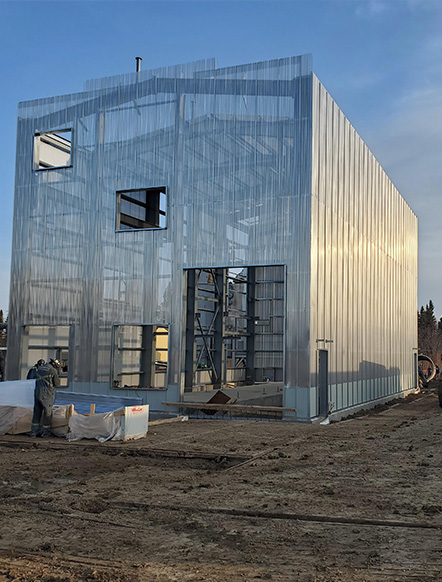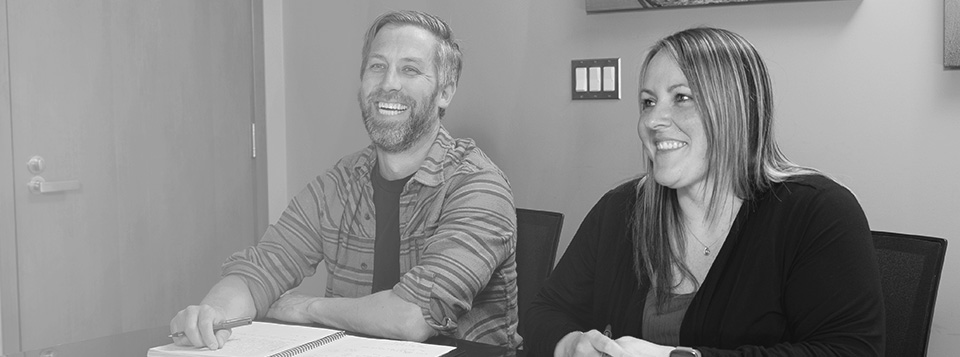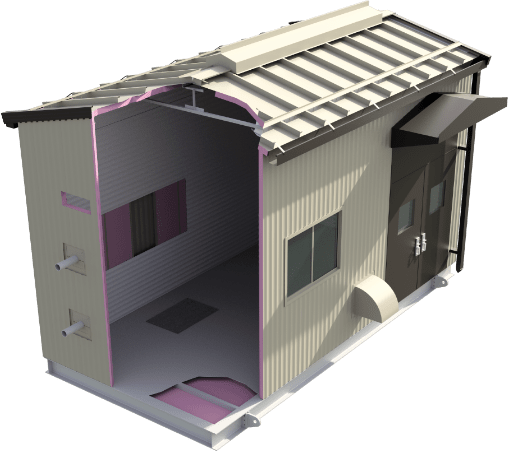
Self Frame Metal Building Solutions
Makloc’s Self Frame Buildings are constructed with a dual-purpose interlocking ribbed panel system that serves as the primary structural support and pre-finished exterior cladding. Best suited for smaller applications, the cost effective design is a proven choice for a wide variety of applications.
Applications
- Storage
- Field offices
- Electrical enclosures
- Instrumentation enclosures
- Oil & Gas process equipment
- Pump stations
- Telecommunication buildings
- Lab buildings
- Generator enclosures
- Compressor enclosures
- Chemical storage
Brochures & Charts
Standard Colours- Galvanized, Galvalume, Tan, Stone Grey, Bone White, White-White, Metro Brown, Mist Green, Surf White, Slate Blue, Sapphire Blue, Gold, Bright Red, Heron Blue, Forest Green, Melchers Green. Custom colours available upon request.
Building Components- Wall Panels, Roof Panels, Interior Wall Liners, Structural Steel Skid, Wall Openings, Sliding Windows, Weather Hoods, Personnel Doors, Removable Transoms, Door Canopies, Ice Rake, Ridge Vents, Eavestroughs, Downspouts, Insulation

